In line with Swinburne’s long term commitment in enhancing the campus experience for students, the university will be embarking on phases of campus redevelopment beginning in 2019.
Up to RM50 million will be invested into engineering and computing laboratories, research laboratories, teaching and learning spaces, student accommodation, the student hub and cafeteria, as well as the lobby and building foyer of block A.
These upgrades will ensure that Swinburne continues to provide a high quality Australian education at affordable fees. Focusing on preparing graduates for the future of work, the redevelopment will encourage a flexible and innovative teaching and learning culture, strengthen the university’s research portfolio and position Swinburne as the partner of choice for industry in the region.
Note: The photos below are for illustration purposes only. The designs may be subject to change.
Auditorium, Tutorial Rooms and Lectures Halls
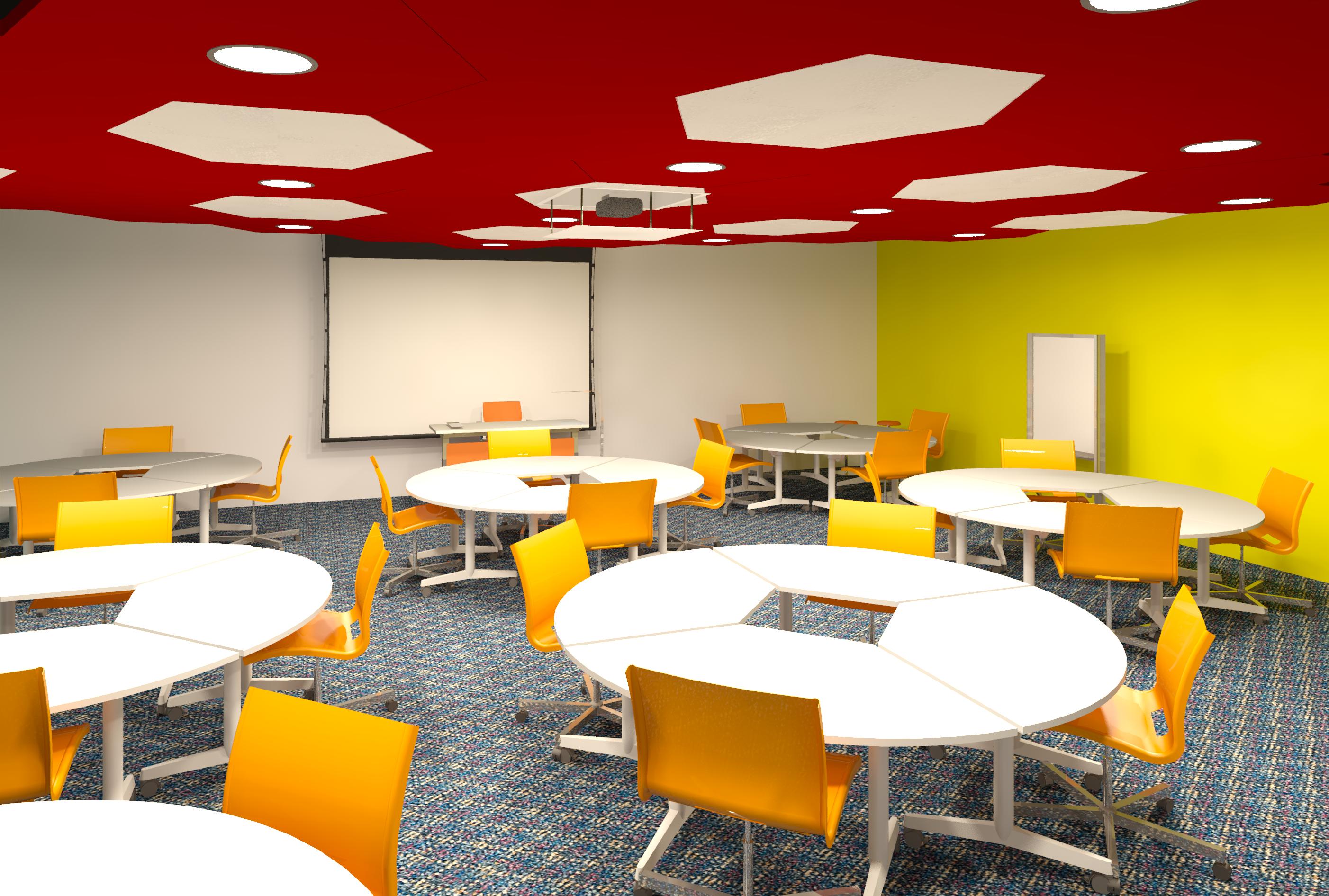 Tutorial Room Type A | 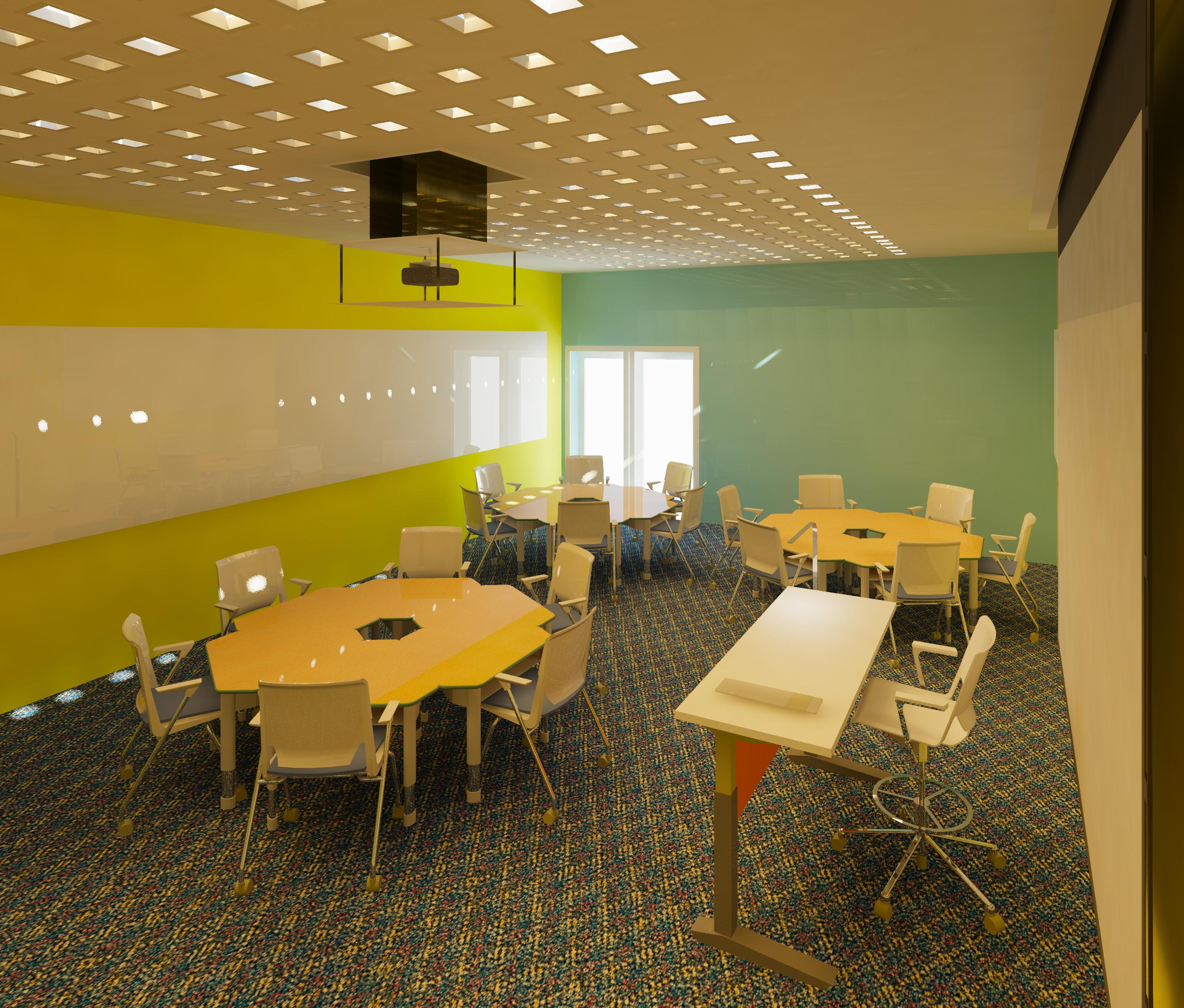 Tutorial Room Type C |
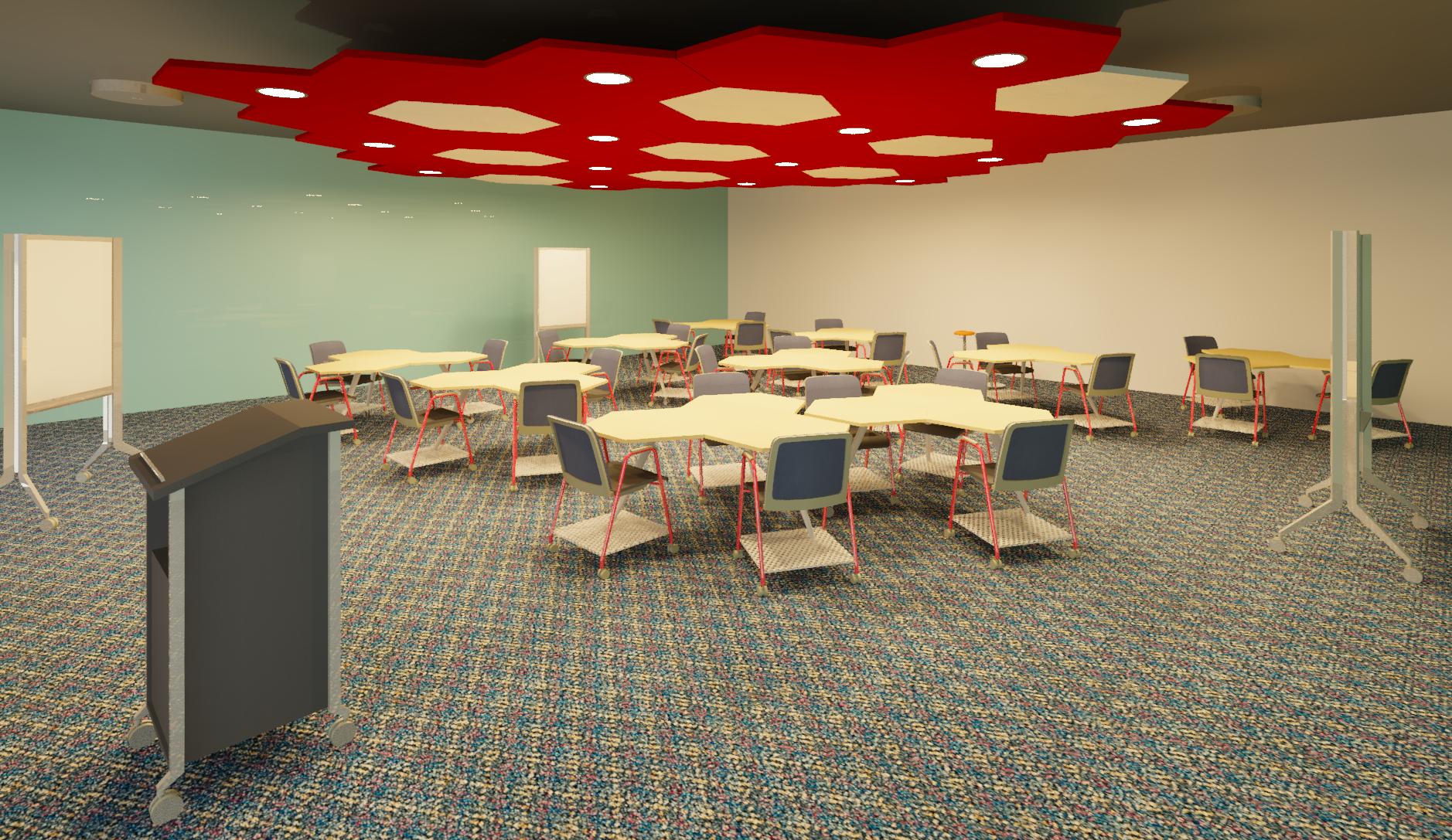
Flexible Tutorial Room
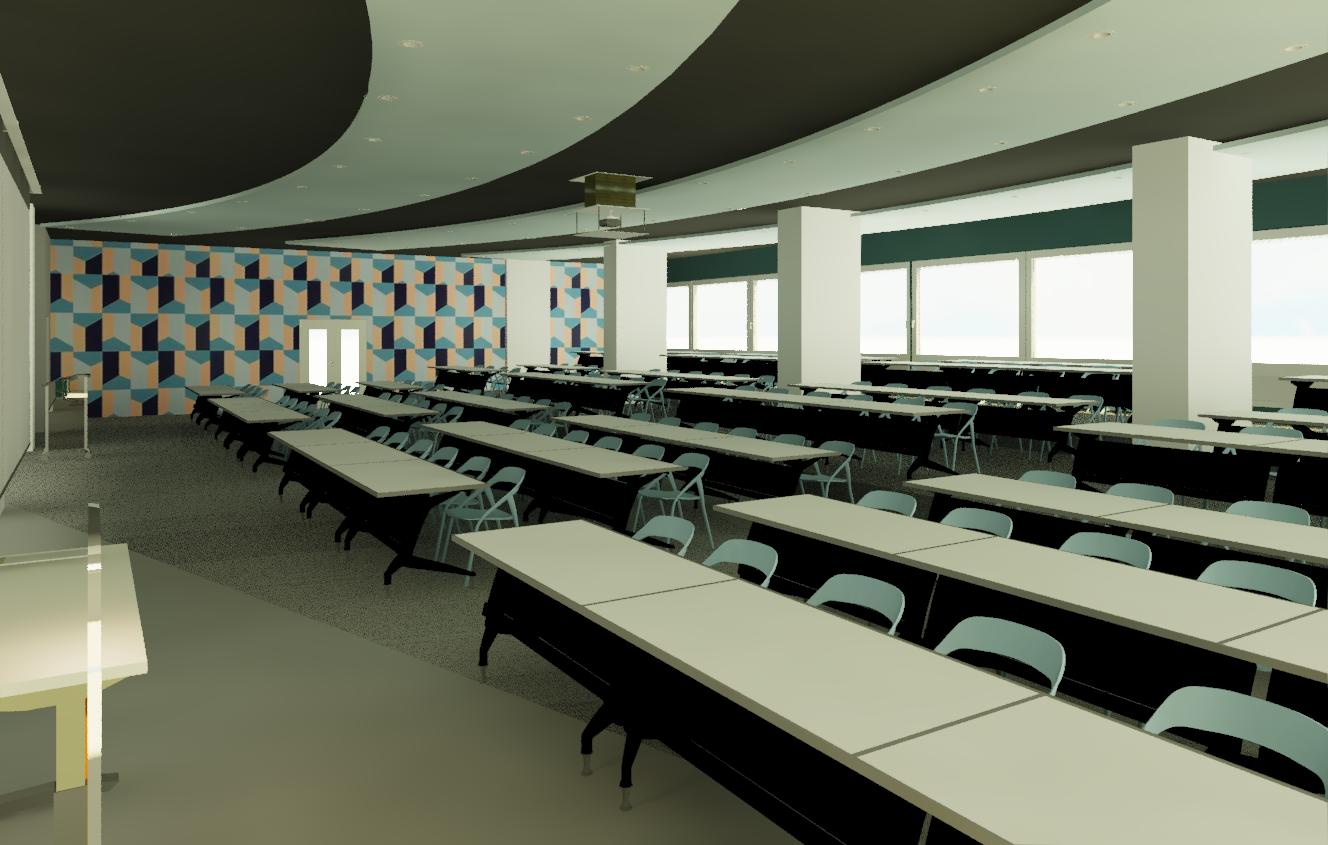
Lecture Hall for Building B
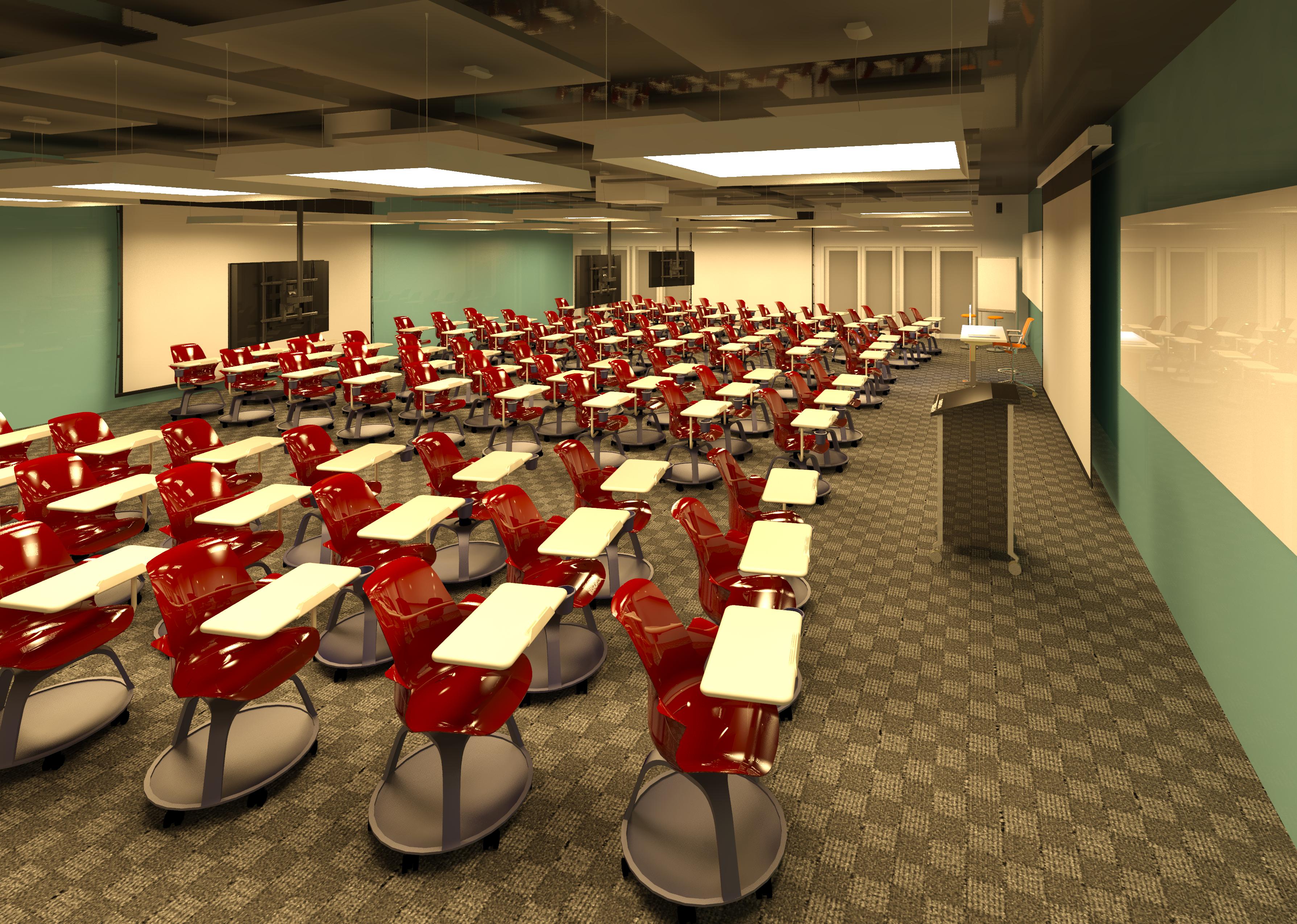
Lecture Hall for Building B
Lobby, Building Foyer and Atrium Area
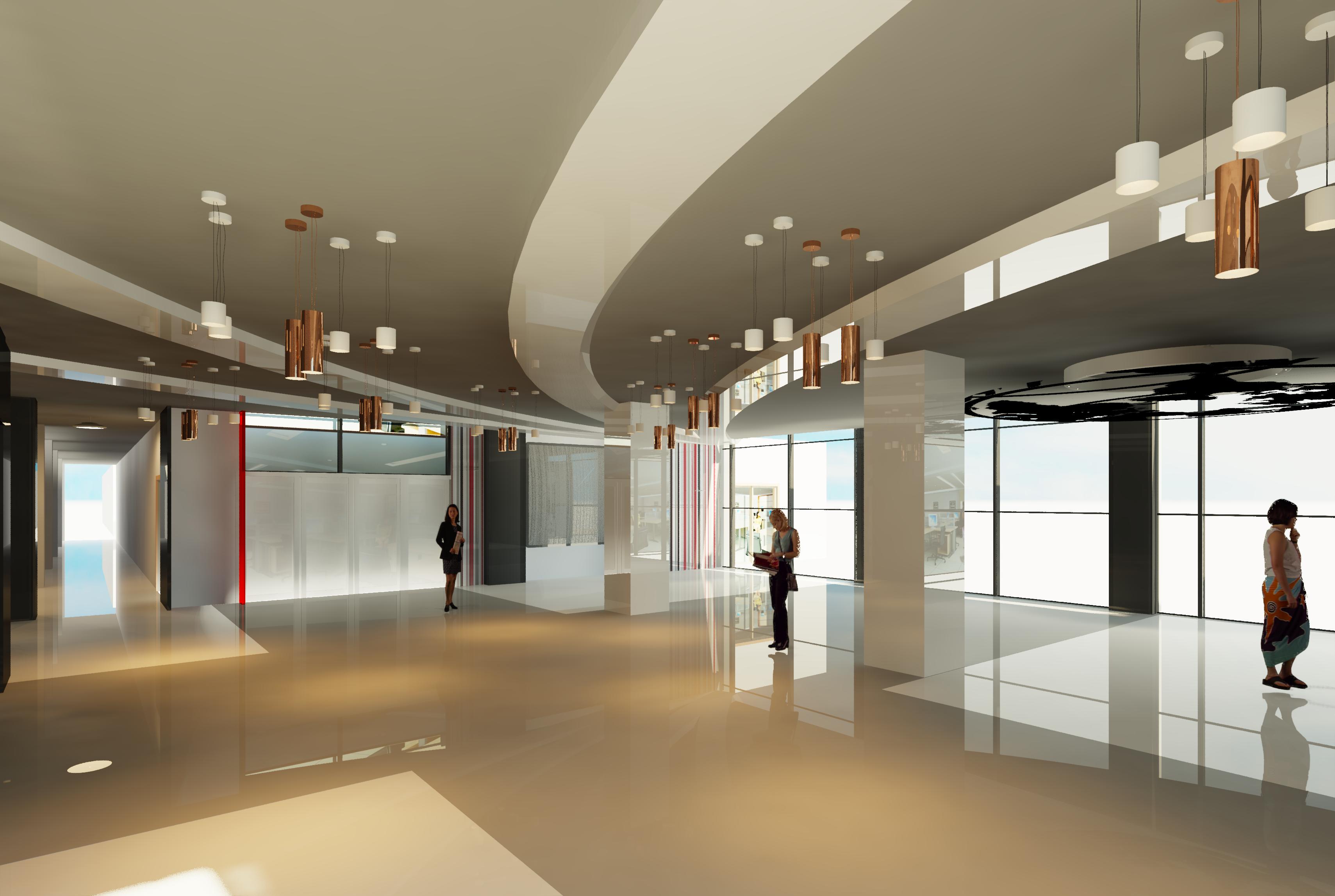
Building A Lobby
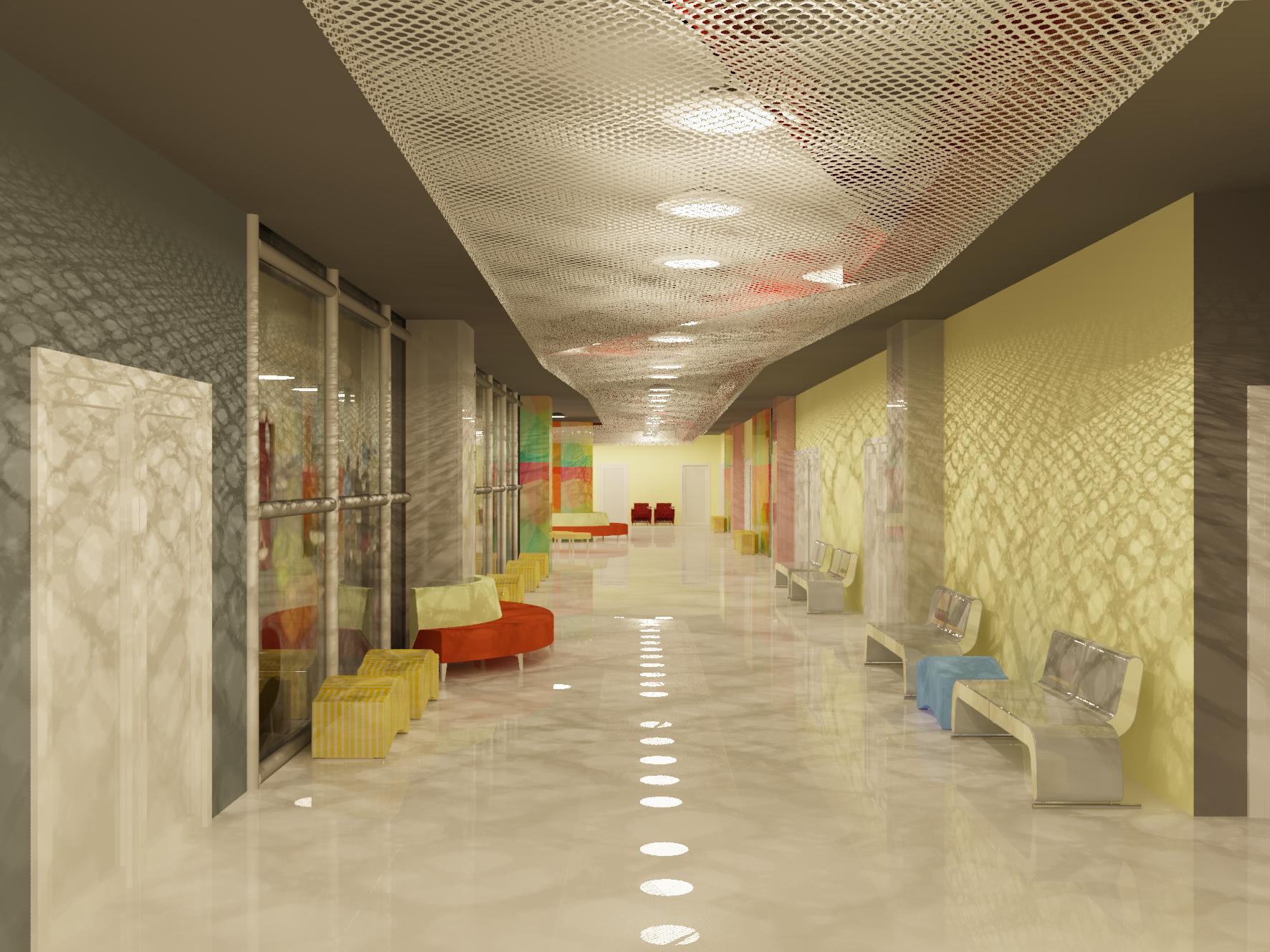
Hallway to Foyer Building B
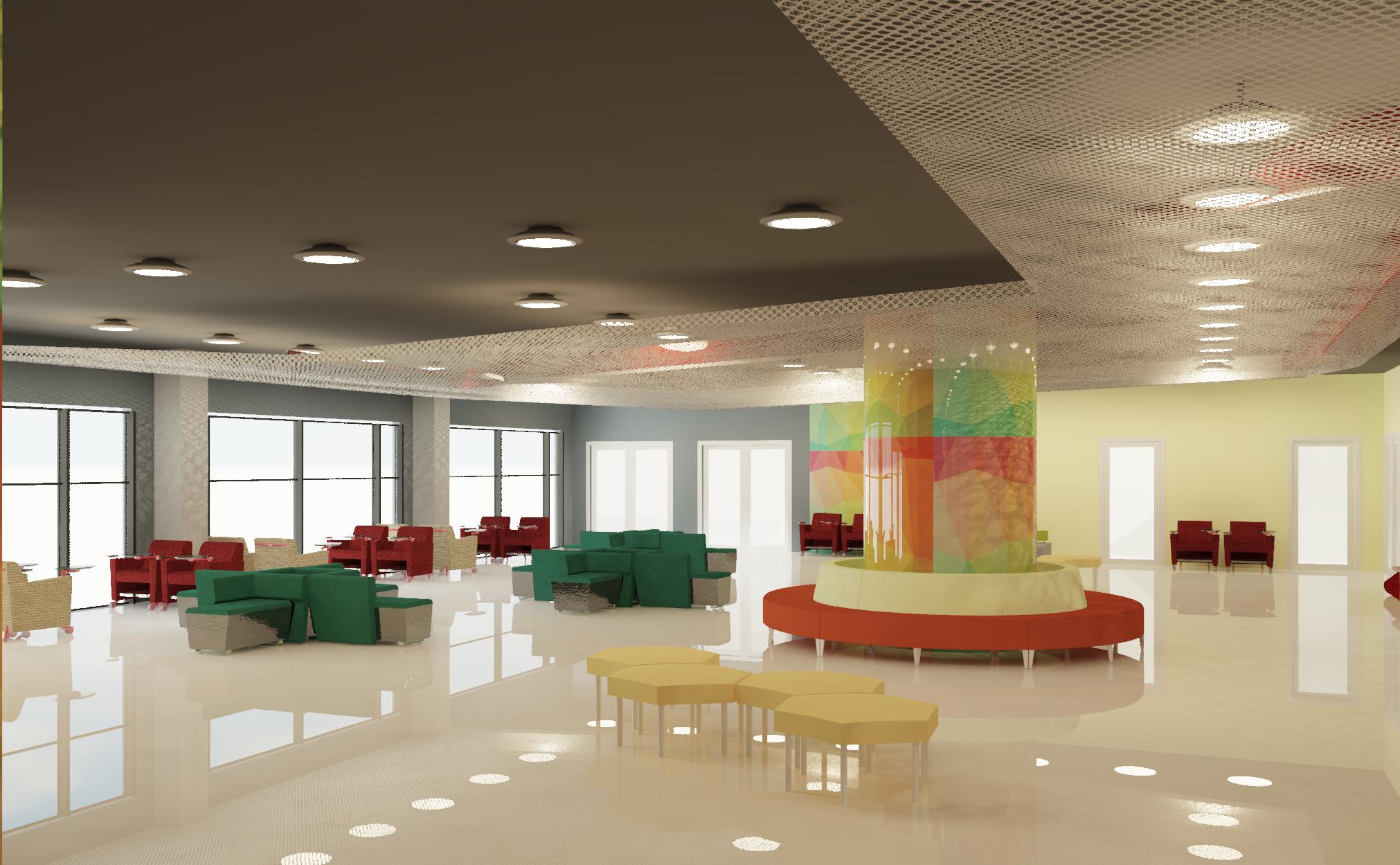
Building B Foyer
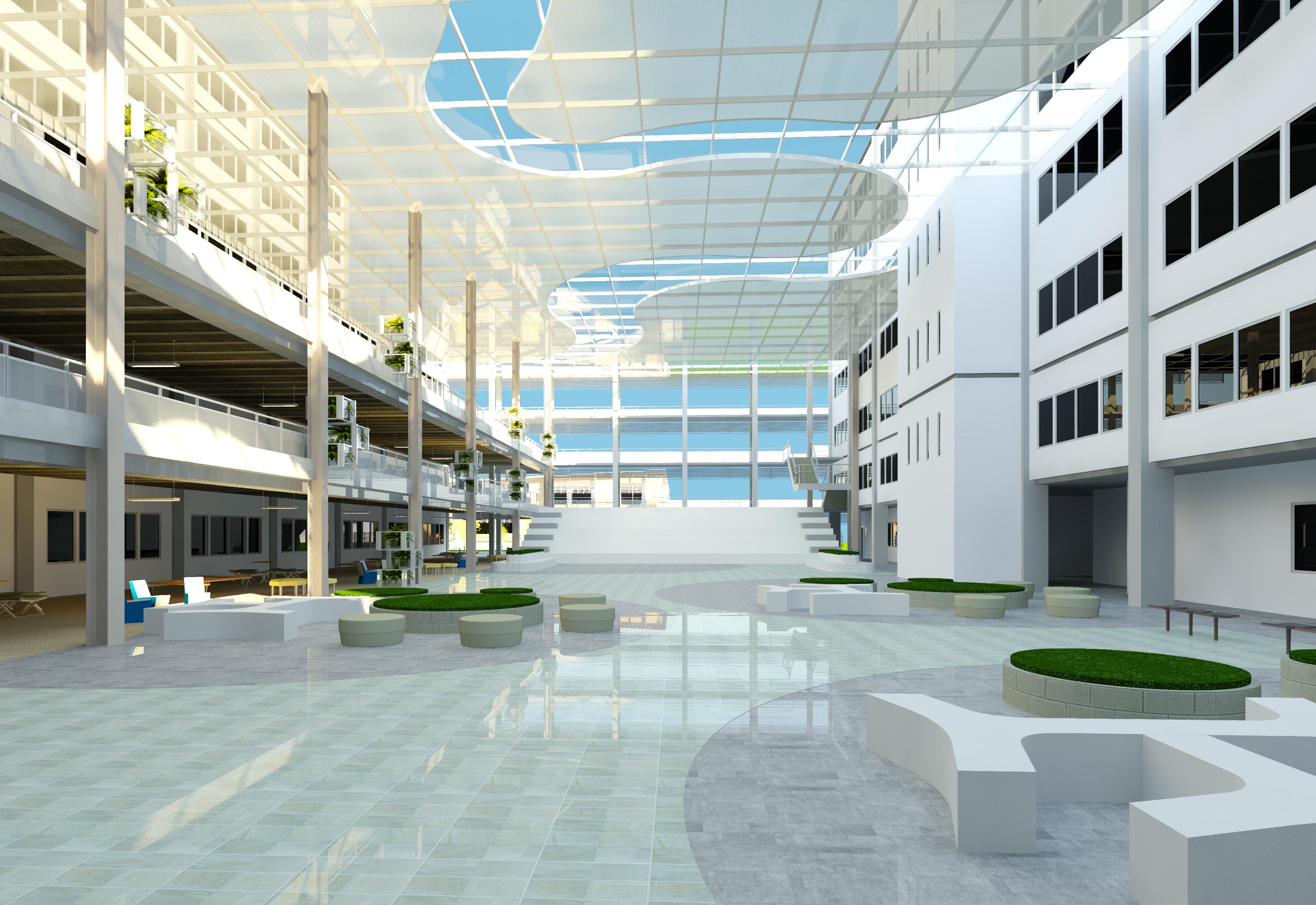
Atrium Area
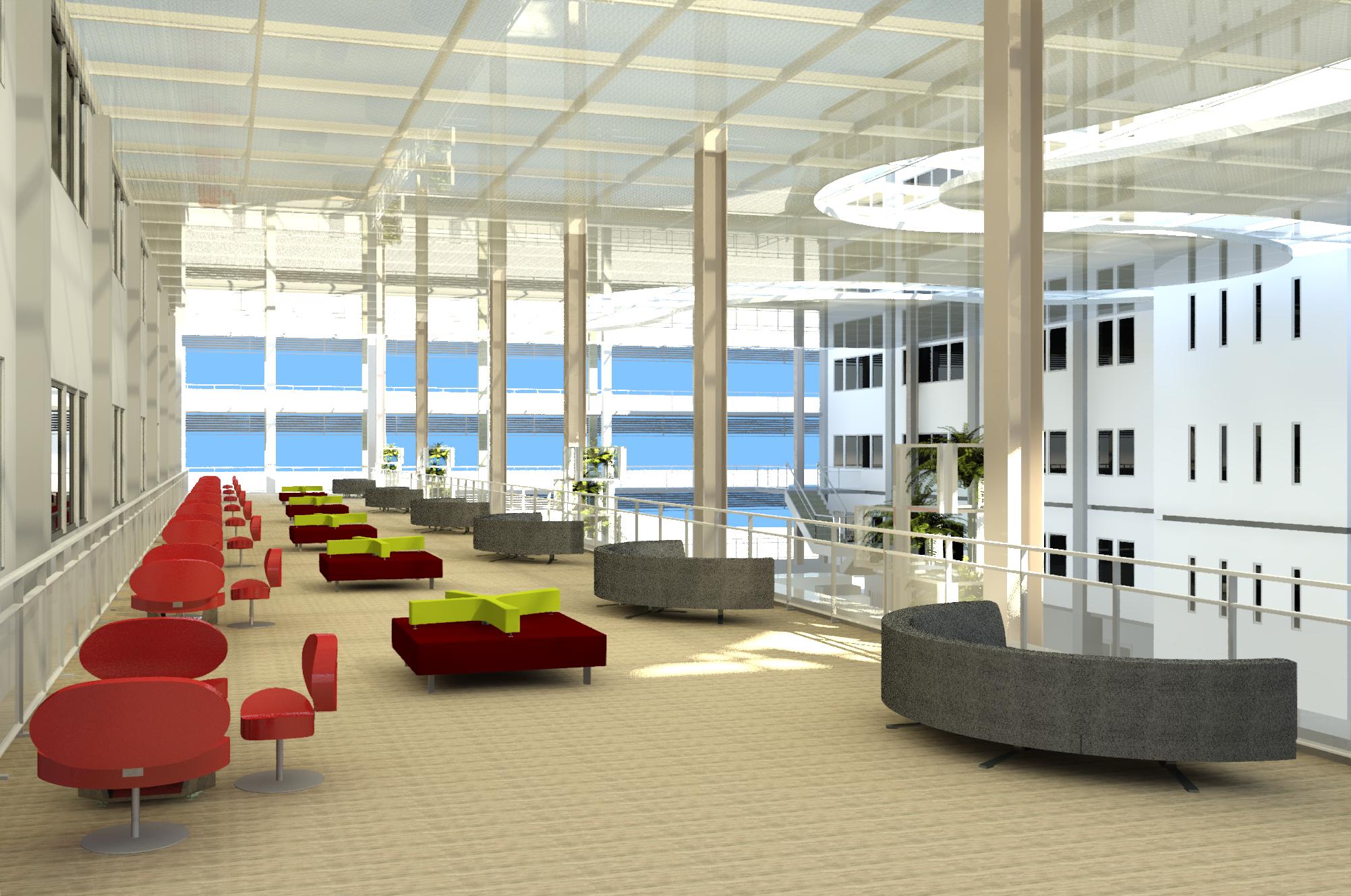
Atrium Area 2nd Floor
Cafeteria and Student Hub
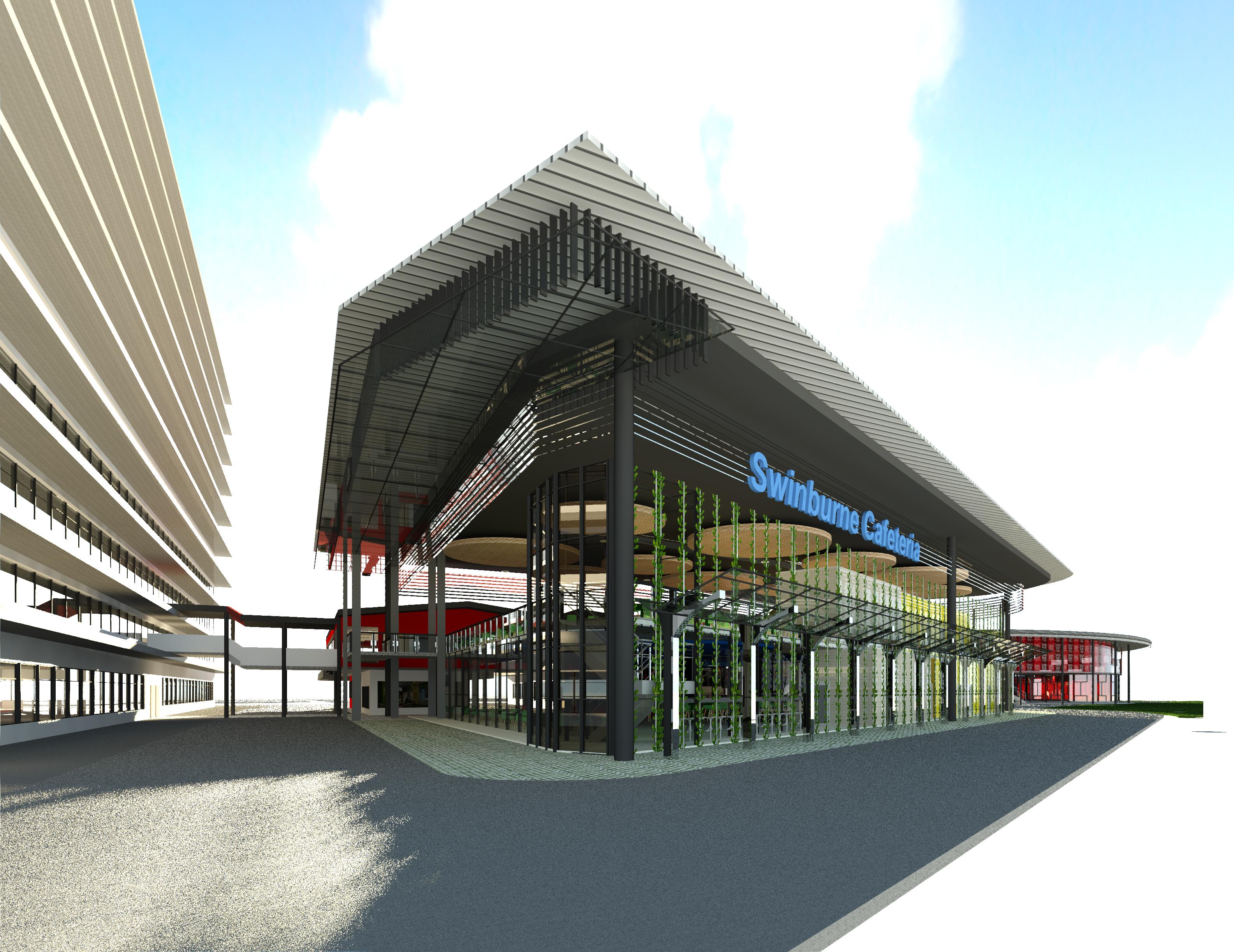
Swinburne Cafeteria
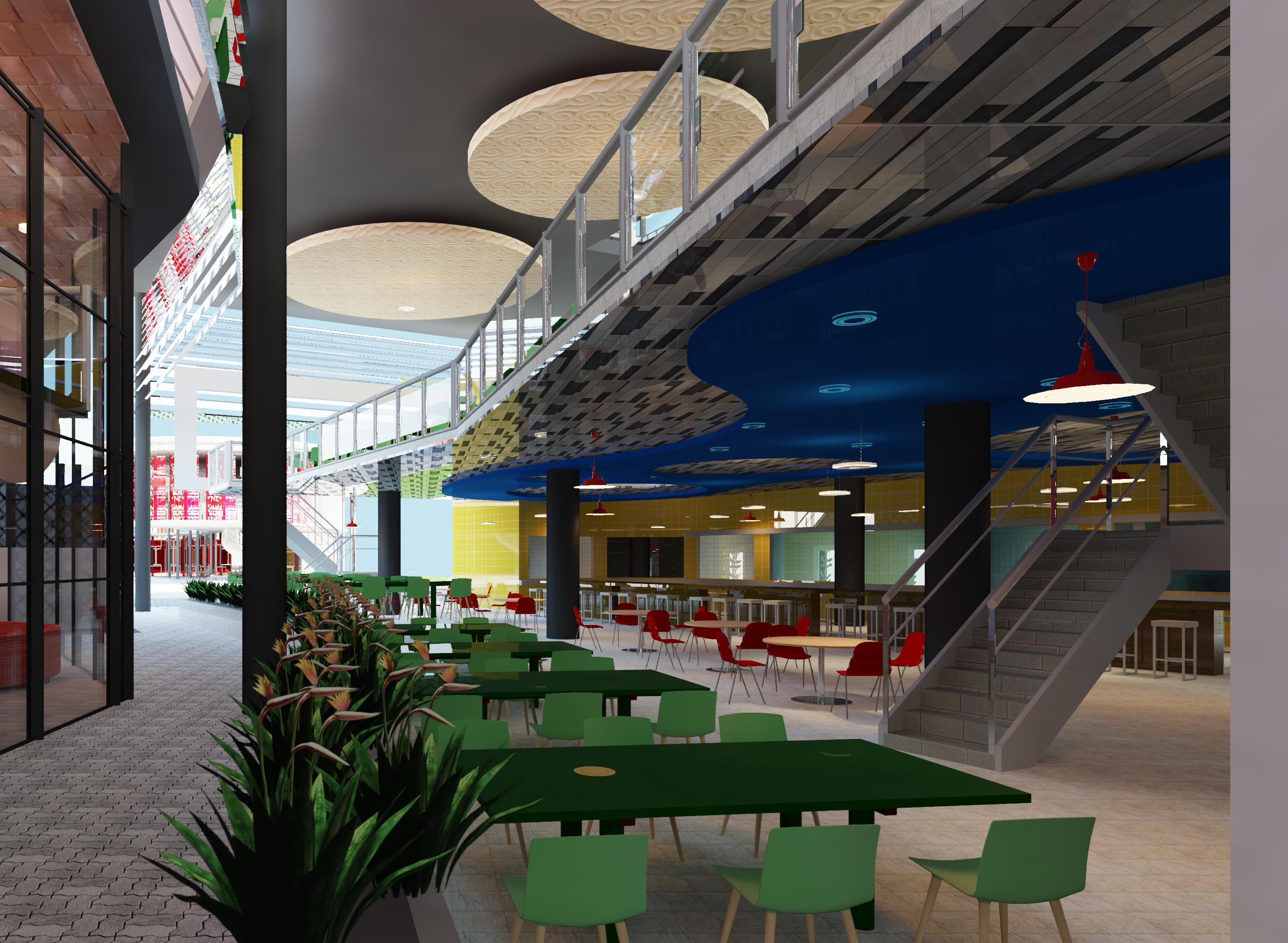 Cafe Walkway | 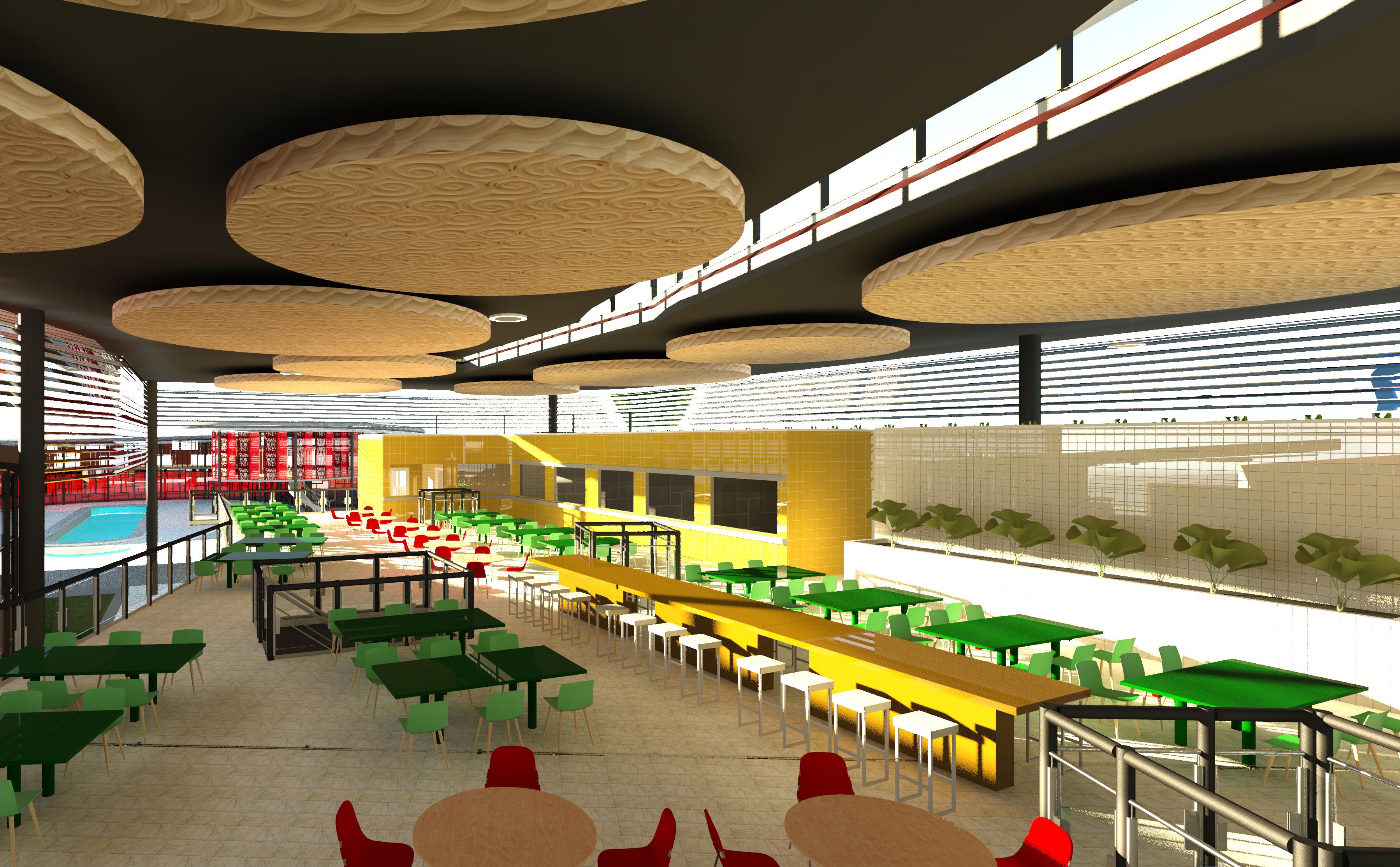 Swinburne Cafeteria Inside View |
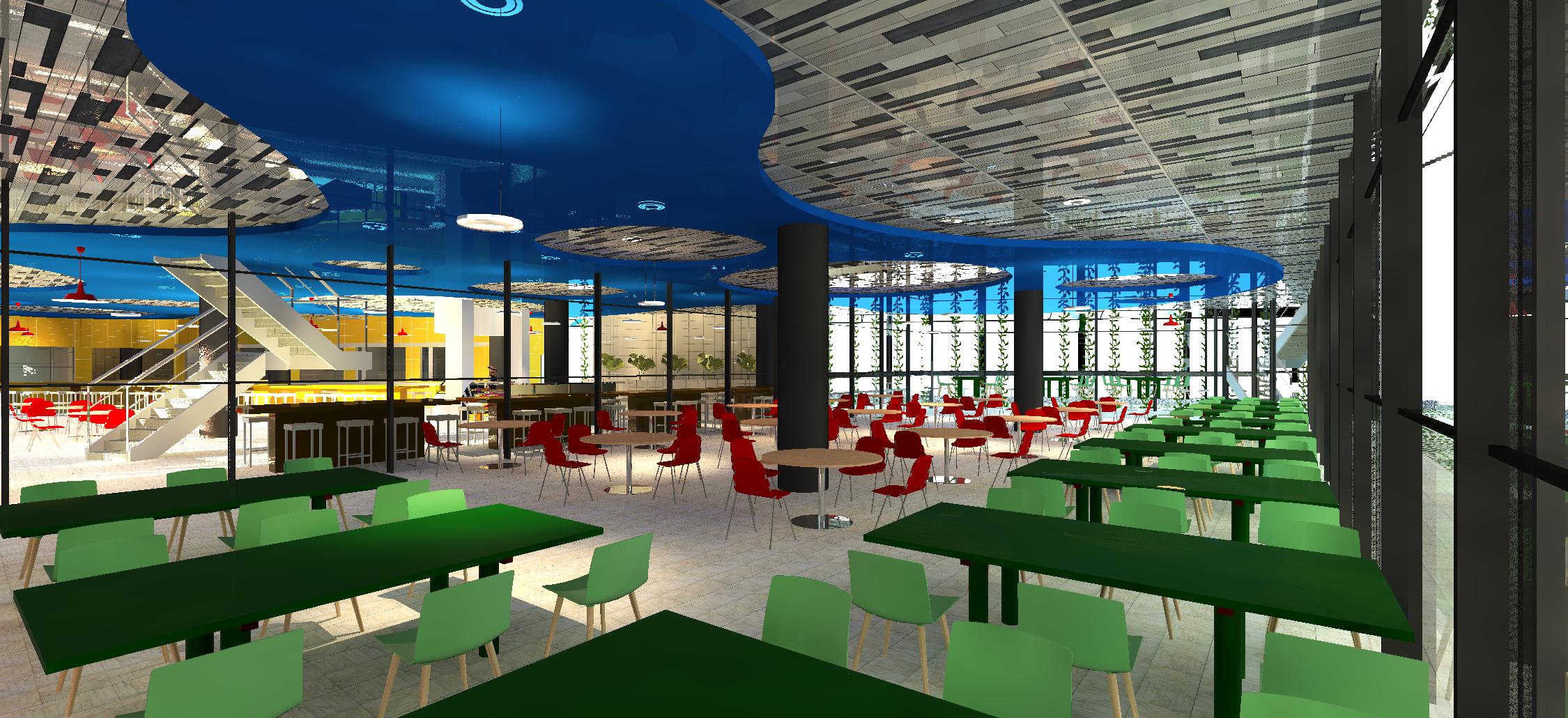
Swinburne Cafeteria Inside View 2
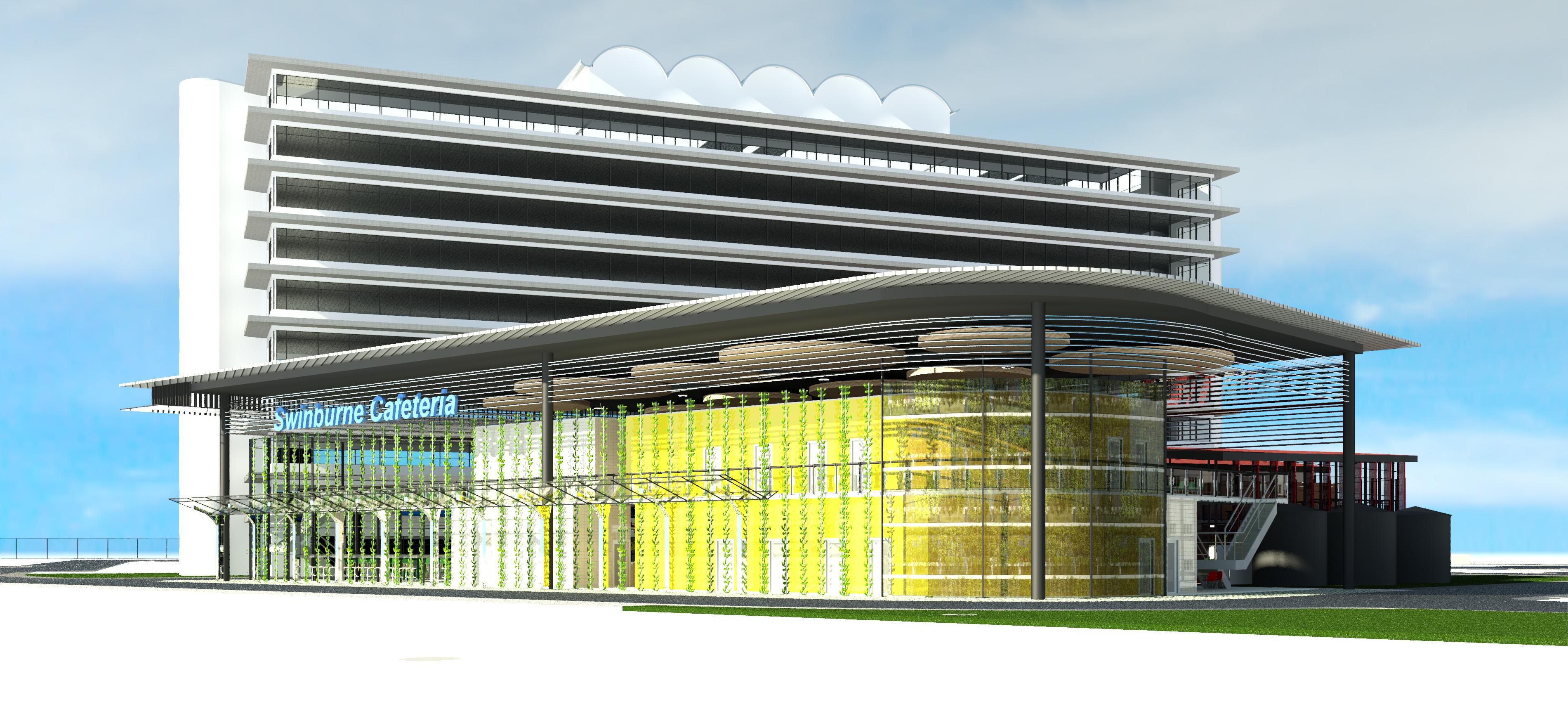
Swinburne Cafeteria Backview
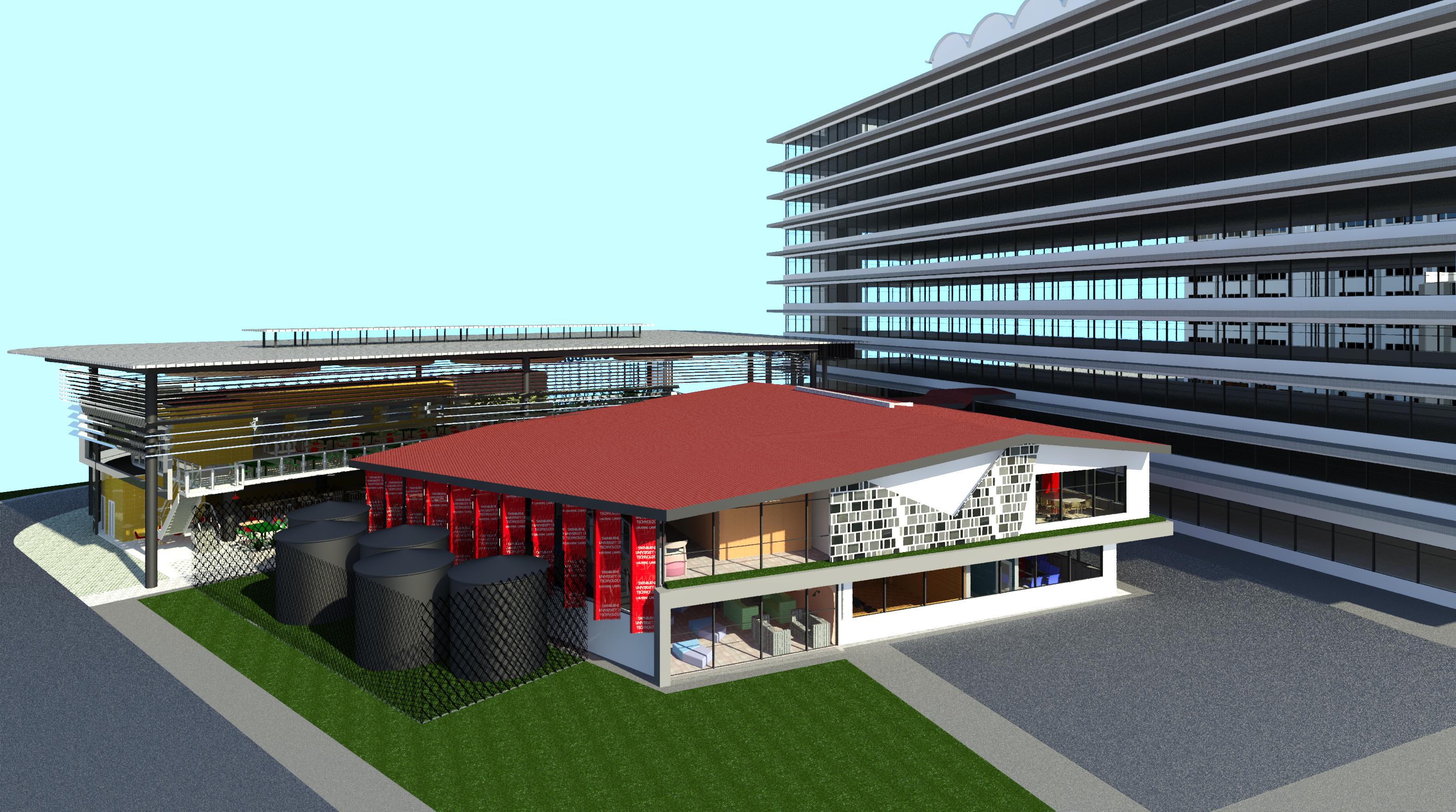
Student Hub Exterior
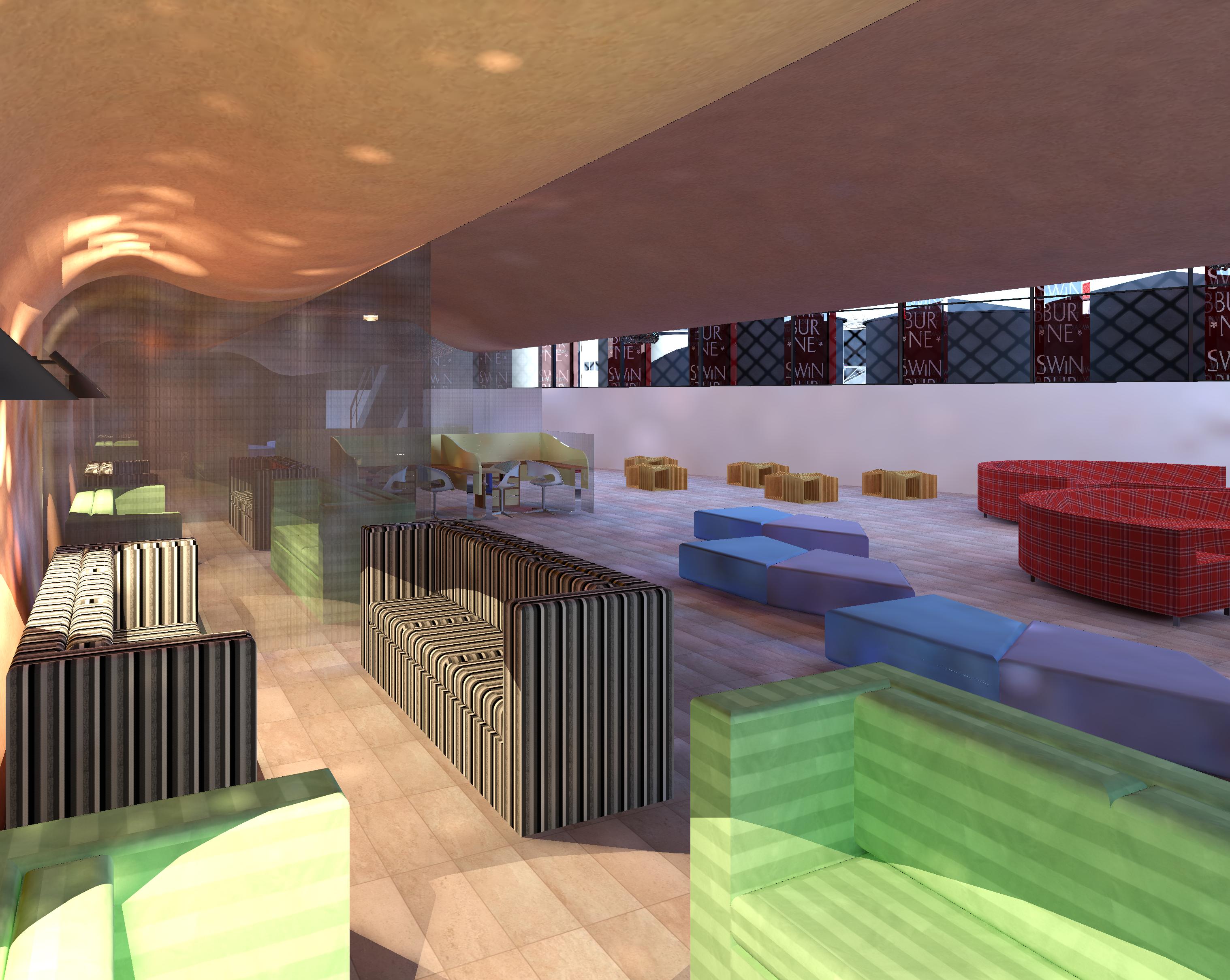 Chilling Crib | 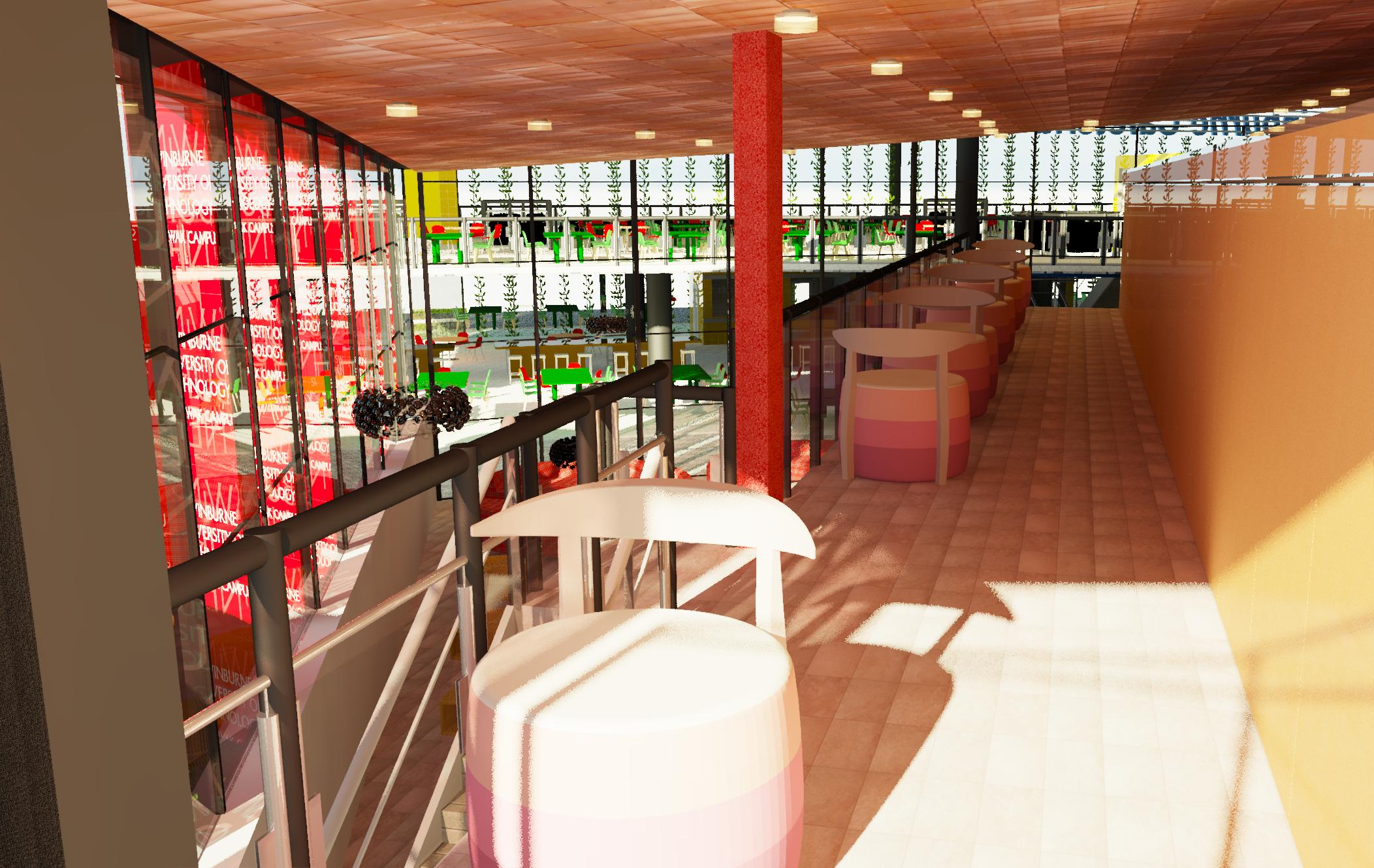 Chilling Crib 1st Floor | |
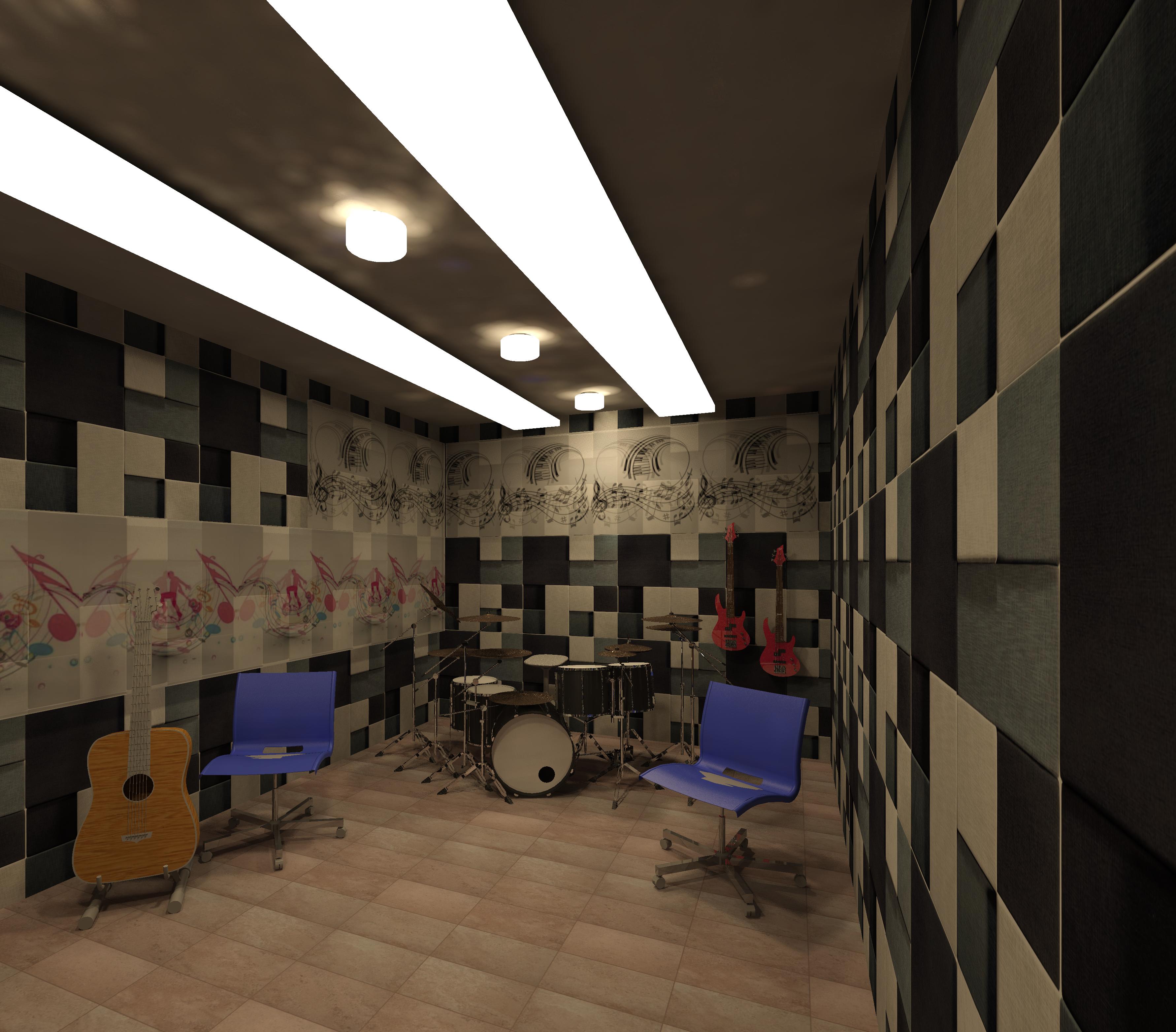 Music Room | 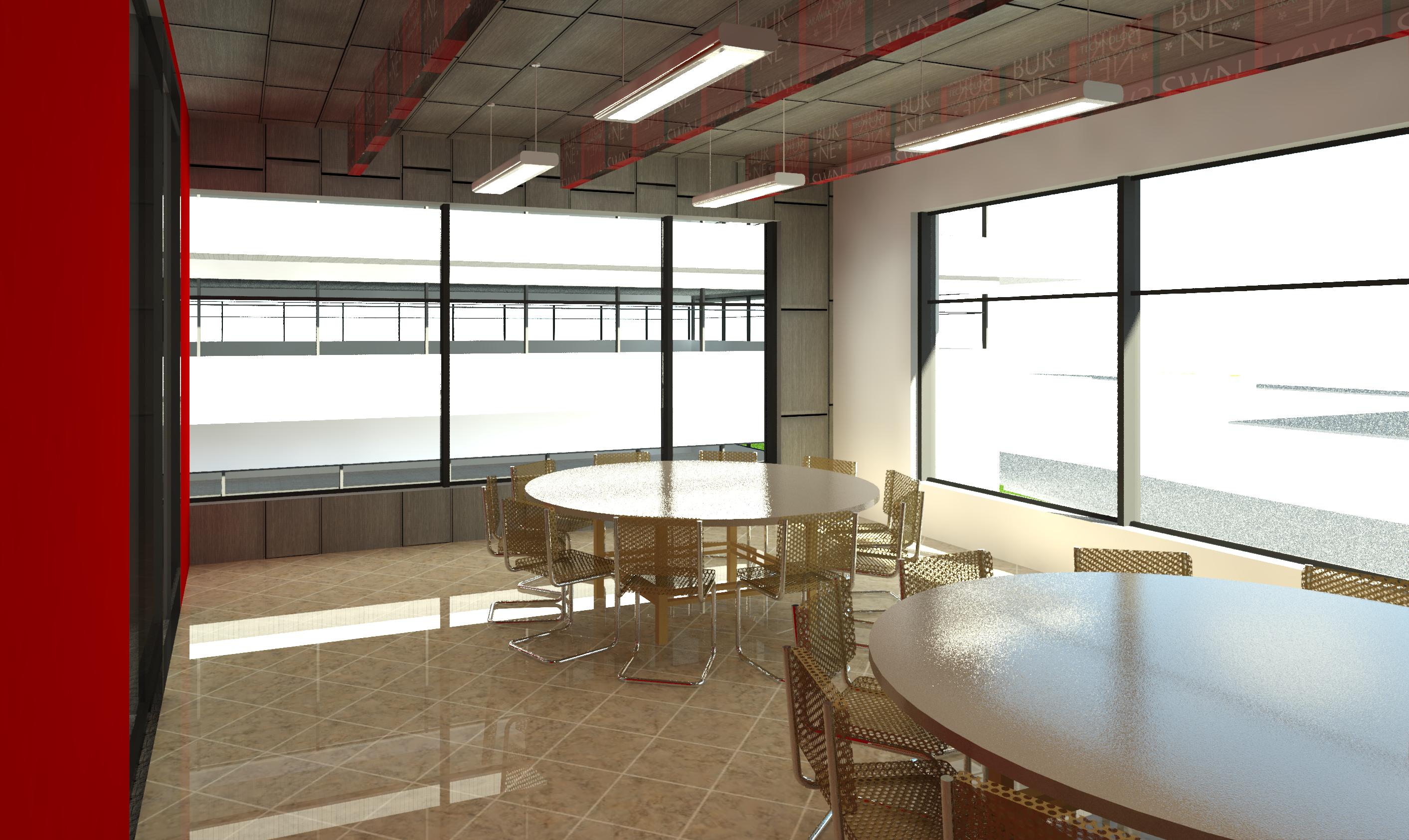 Discussion room |
Accommodation
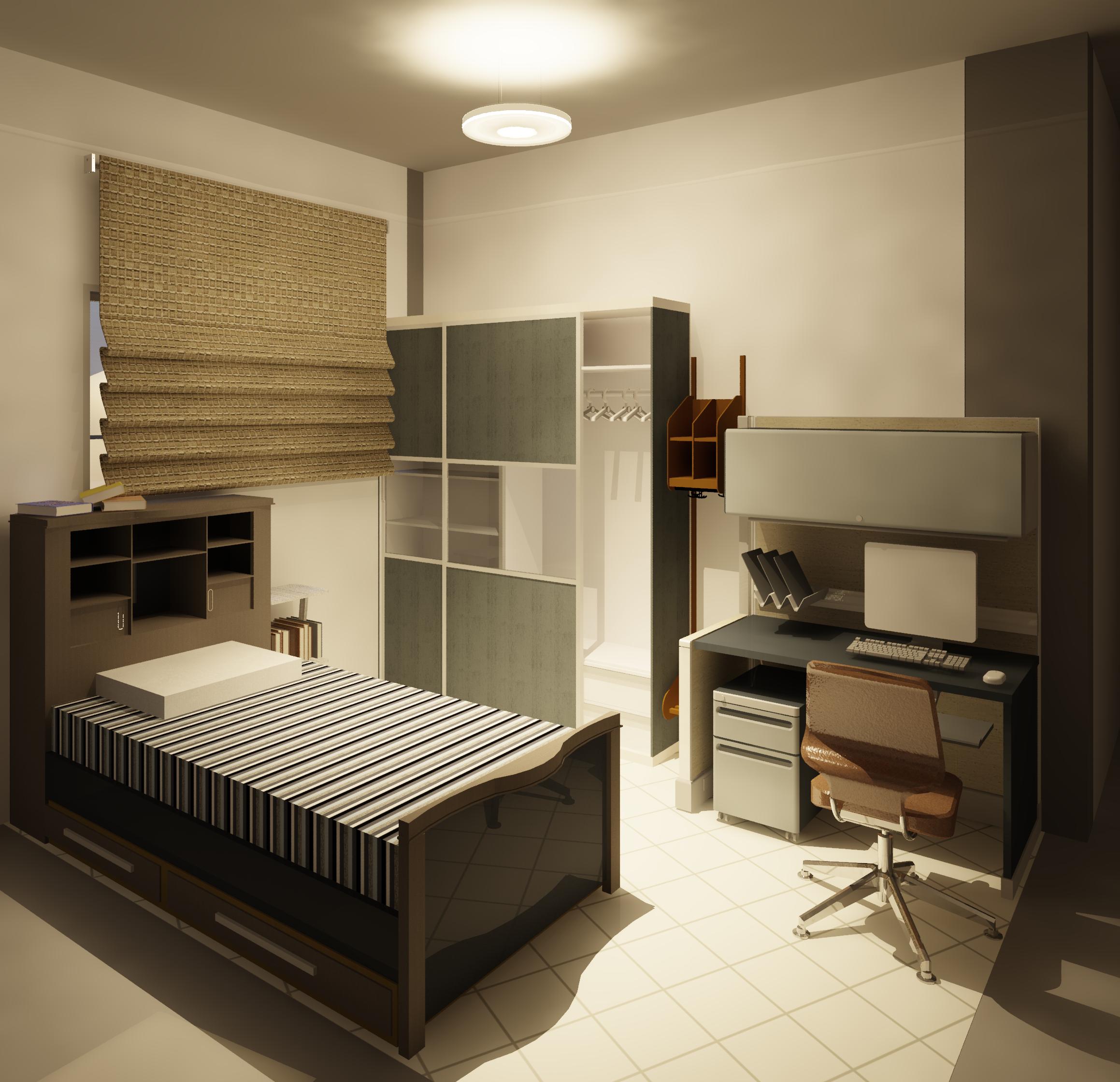 Single Room B | 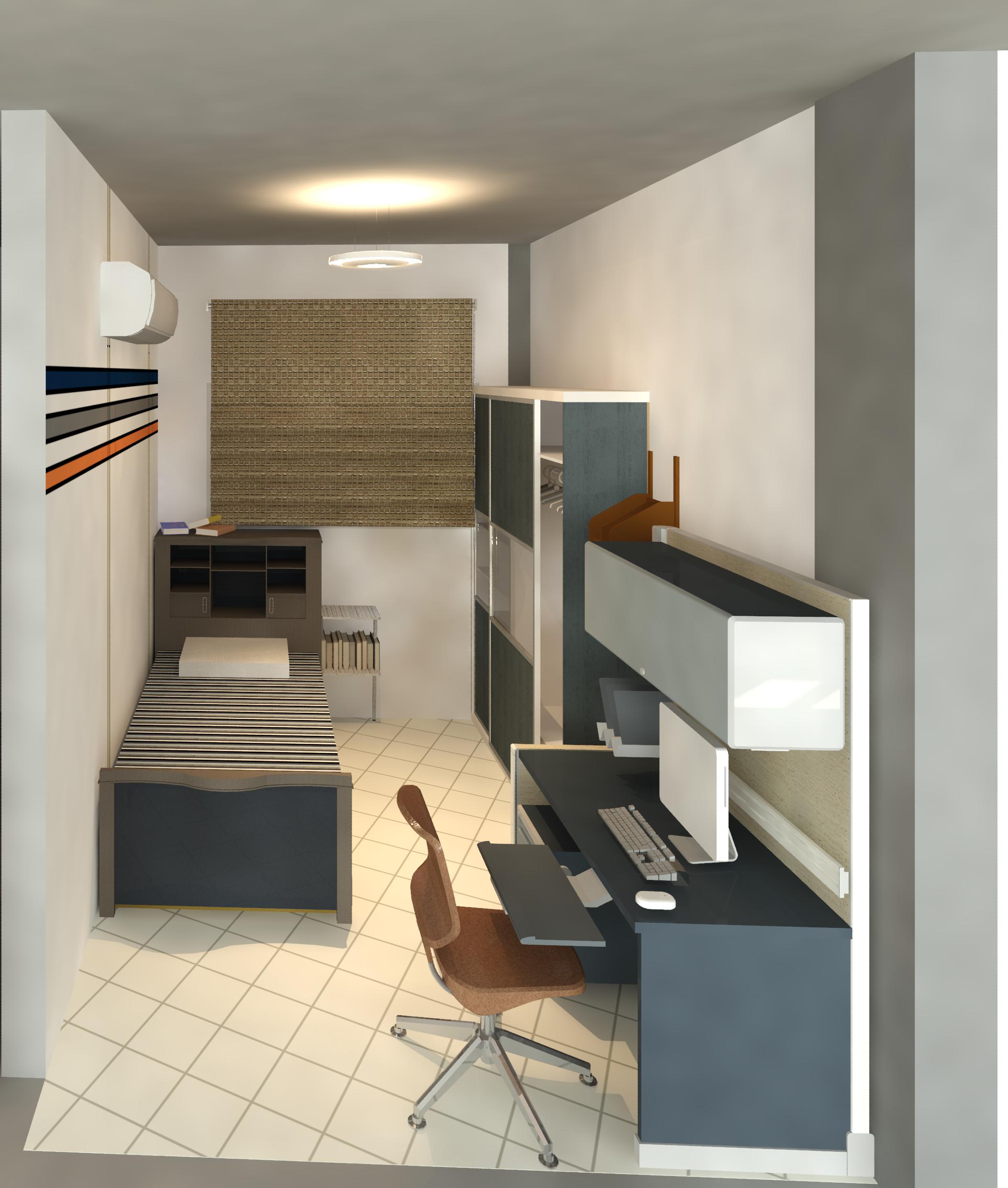 Single room A |
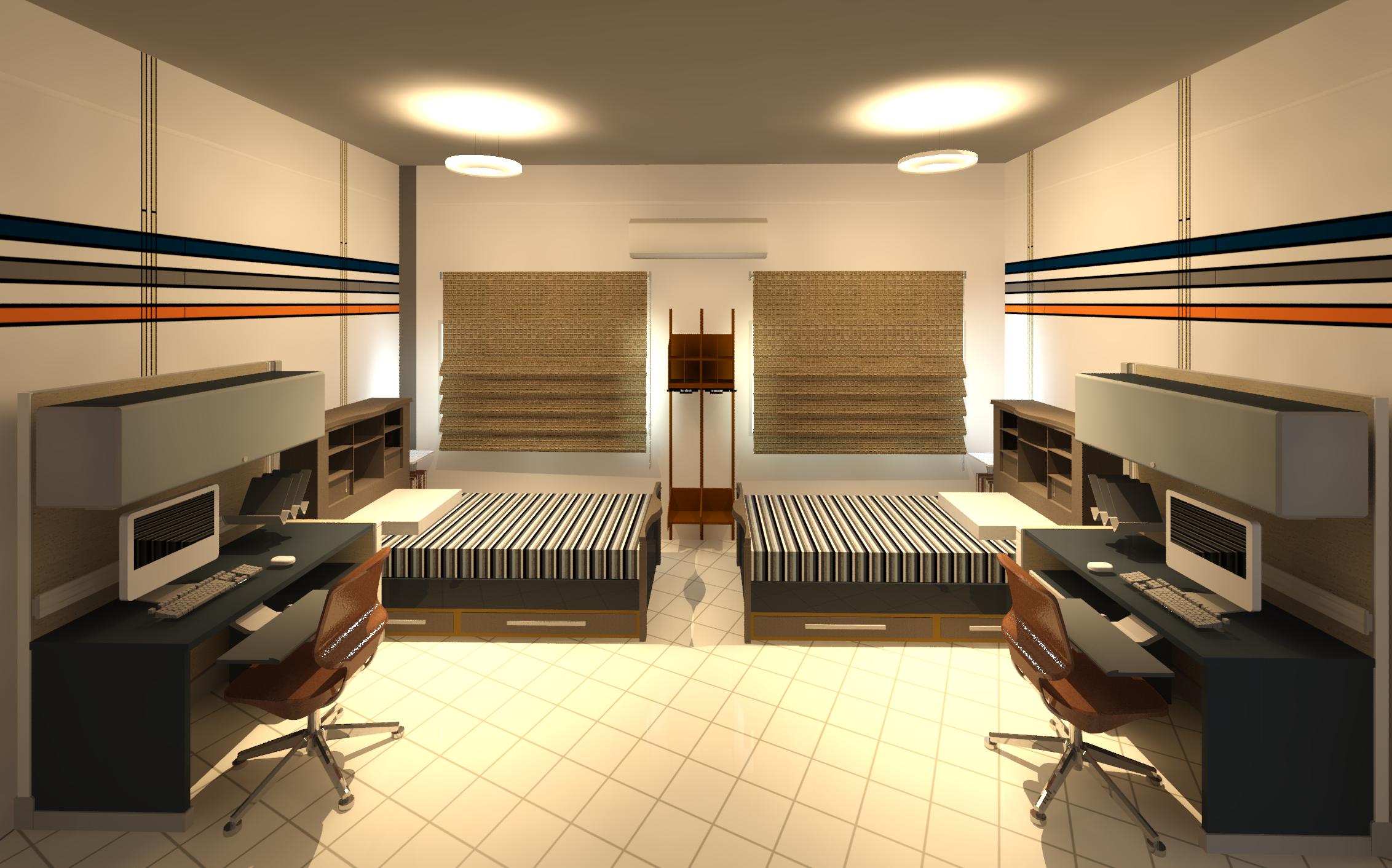
Sharing Room A
Research Centres
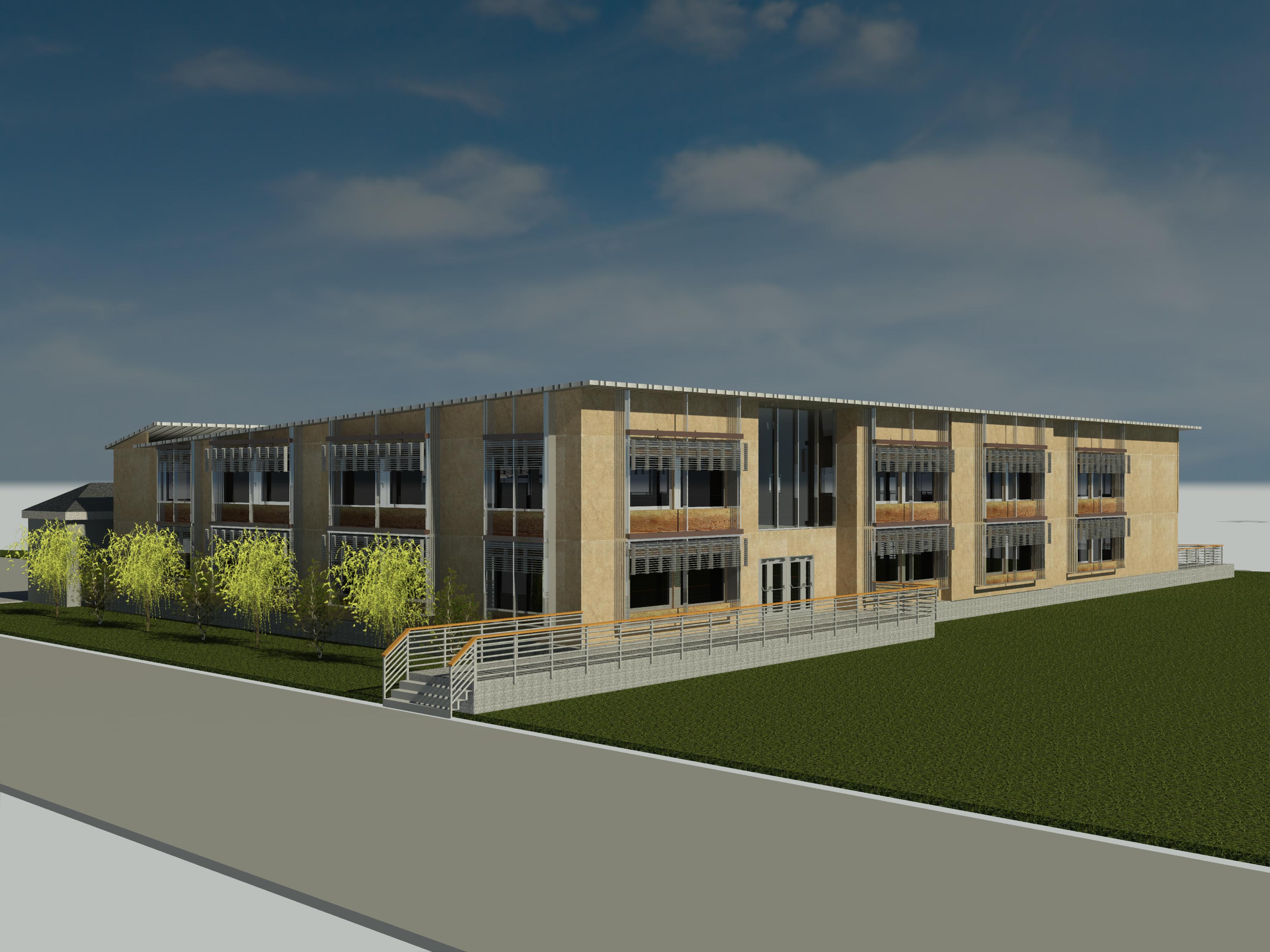
International Geotechnical Research Centre with Centrifuge Facility
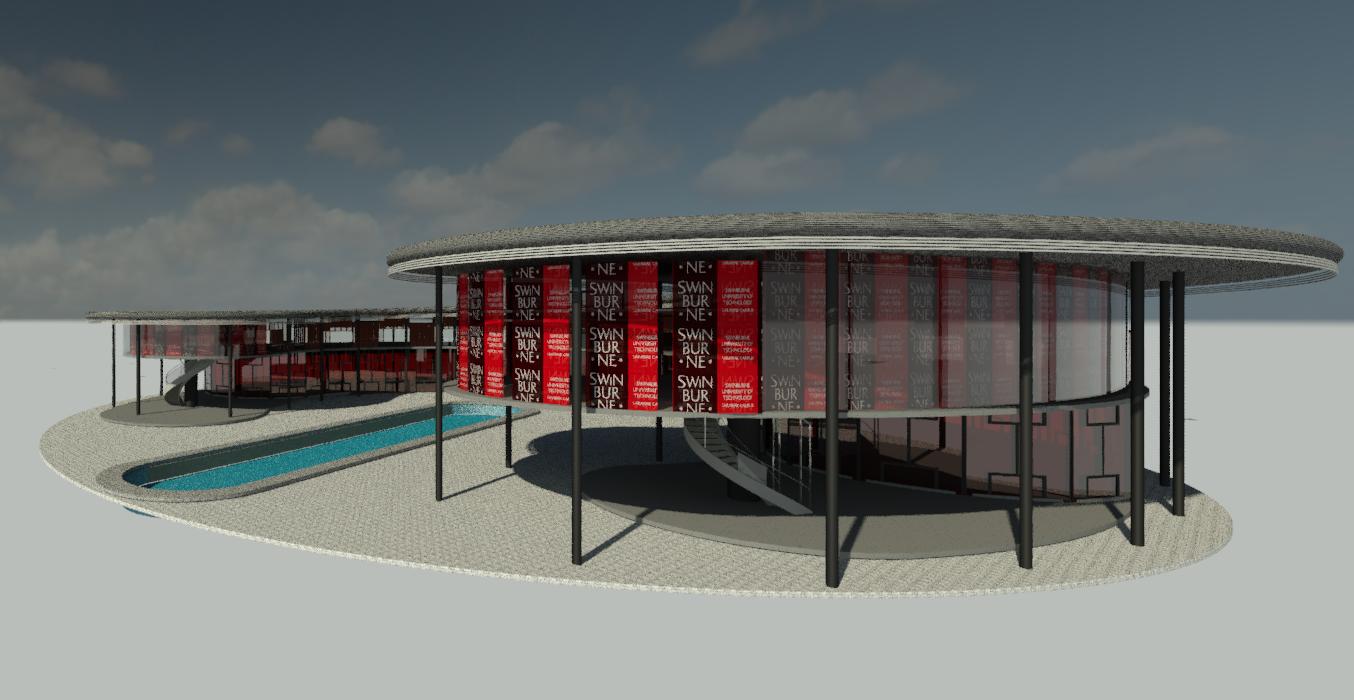
Swinburne Innovation Centre

